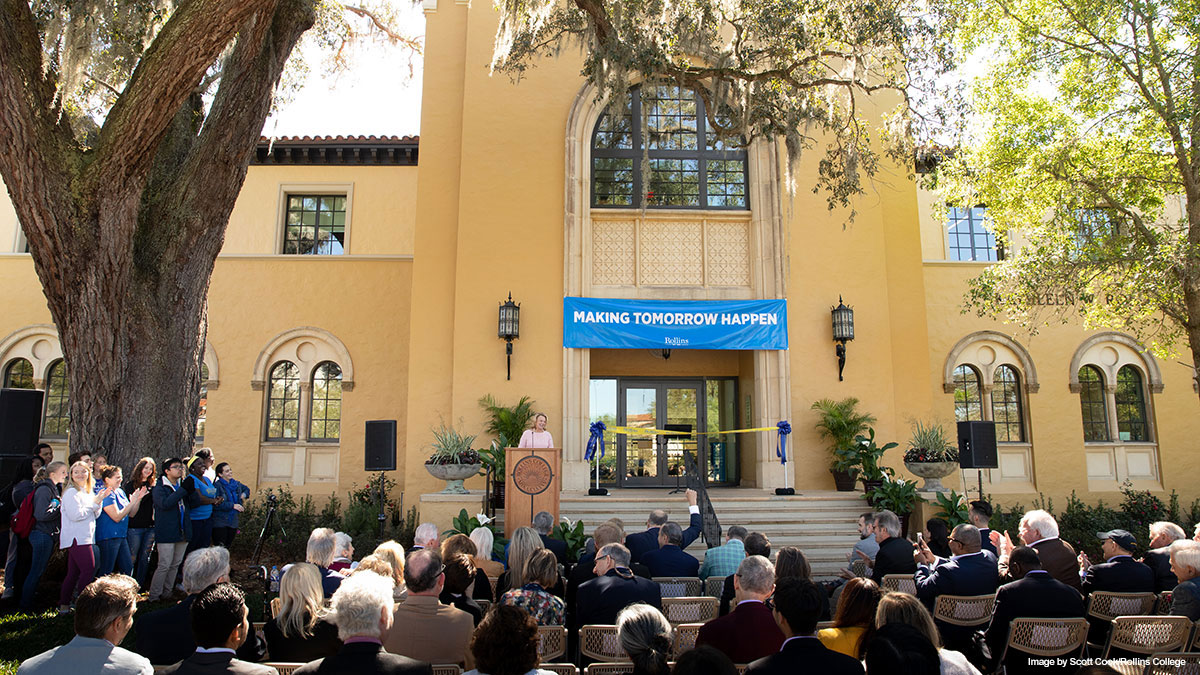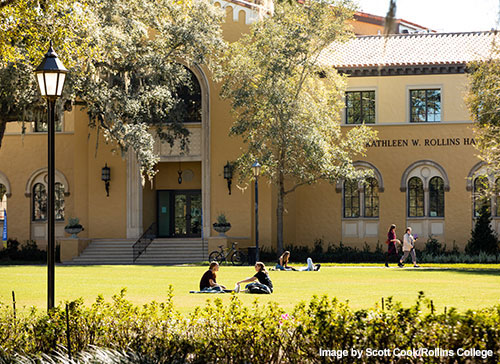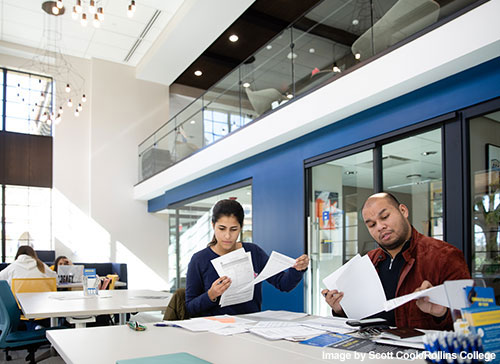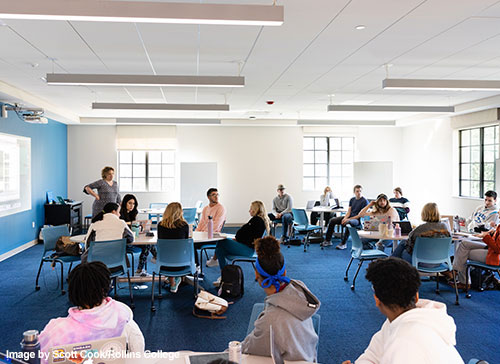
KATHLEEN W. ROLLINS HALL
Renovation of a 3-story mixed use building consisting of office space, lecture halls, study halls, and social innovation hubs. Building was remodeled to help create a focused hive of engaged learning for students, faculty, and staff to collaborate and enhance liberal arts education.
PROJECT PROFILE
Project name: Kathleen W. Rollins Hall
Location: Orlando, FL
Mechanical Engineer: EYP Design Services, Inc.
General Contractor: Brasfield & Gorrie
Completion Date: January 2020
Products/Services CSSI provided: Alerton DDC Controls


ADDITIONAL DETAILS
The building utilizes the campus chilled water system for HVAC systems to condition the space effectively and efficiently. The facility was added to the existing campus wide Alerton building automation system to control the following systems:
- Chilled Water Pumping Station
- Dedicated Outside Air Handling Unit with Heat Recovery
- VAV Air Handling Units
- (25) VAV Boxes
- (27) Fan Coil Units
- Building Pressurization System
- Energy Submetering



